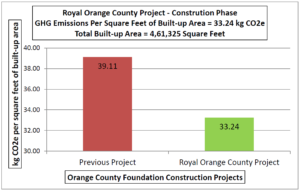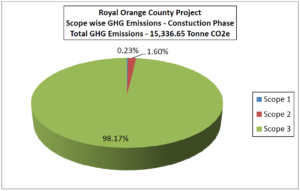The Building Economy and Carbon Footprinting: Stepping Forward to Protect our Common Home.
Posted On“What is ‘enough’ in construction and even in life in general? What are we looking at in terms of impact when we construct a massive glass building in the middle of tropical cities like Pune or Mumbai or Bangalore? Are we just constructing something that gives us a panoramic view of the city and serves no other function? Isn’t this similar to spending crores on making an oven and then spending crores more to refrigerate it?”
These are the questions Mr. Nilesh Vohra, a young builder of Kanchan Developers, Pune was asking himself after a conference on ‘Defaulting Green’ in Kerala a few years ago. Nilesh is part of the Green Buildings Committee of the Pune chapter of a nationally recognised builders association in India and met inspiring green building consultants and developers through this forum. These are his initial manoeuvres into responsible construction practices.
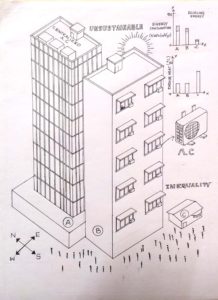
Nileshs’ questions draw attention to the need for constructing buildings that are not solely driven by social notions of a ‘premium’ building (in this case, glass buildings), but also consider the social, economic and environmental implications of designing such buildings, which when not considered are detrimental to society and the environment as a whole.
Why should the building economy consider moving towards green building construction, immediately? [footnote-(fn1)] In an era of human-induced climate crisis (fn2), we need to limit global warming to less than 1.5°C above pre-industrial levels, since estimates state that an increase in temperatures beyond 1.5°C will accelerate the climate crisis, resulting in increased unpredictable and uncontrollable occurrence of disasters such as floods, droughts, biodiversity loss, cyclones, etc. These episodes impact vulnerable sections of society in-equitably; not only are those from economically poorer backgrounds impacted first, but women, children, the elderly and sick are also vulnerable. Everyone, irrespective of who we are, will bear the consequences of climate collapse. The damage to buildings and other property, goes without saying, too. In order to avoid such damage, climate scientists caution towards reducing our greenhouse gas (GHG) emissions by 45% before 2030 and reaching net-zero emissions by 2075. The role of the building economy in contributing to GHG emissions and its potential to mitigate it are stated in the image (UNEP, 2012).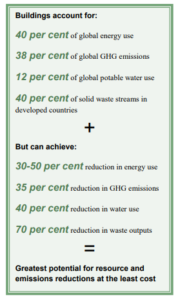
If constructing a ‘safe’ building is a non-negotiable value , considering the implications of the building economy on the environment, can green buildings be an option or are they a necessity?
According to India Brand Equity Foundation (2018), the number of Indians living in urban areas will increase from 434 million in 2015 to about 600 million by 2031, increasing the demand for residential and commercial buildings, both. Recognising the projected increase in construction activities, there seems to be ample opportunity to move towards responsible green building construction. Easy to say “Construct green buildings.” but how do we go about constructing these? What are the steps we have to take to implement these ideas in reality? How do we encourage and support the likes of Nilesh Vohra in making these a priority, amidst all the other logistical and bureaucratic challenges of building in these times? Based on our experience with carbon footprinting and ongoing dialogue with stakeholders contributing towards building construction, we offer some perspective that can facilitate the move forward.
Carbon Footprinting: A means towards responsible construction
What is carbon footprinting and how is it useful? Carbon footprinting is a measurable, verifiable and comparable instrument that entails measuring the carbon emissions during different operations and activities, in this case, building activities. This supports identifying alternatives to reduce emissions and where these would be most effective, thereby minimizing the negative impacts of construction on the environment. By quantifying carbon reduction efforts in building construction, meaningful and comparable information can be shared with building sector counterparts as well as potential buyers creating a base of evidence and commitment towards responsible construction. Carbon footprinting of building projects is a means for builders to begin demonstrating care for the larger world we belong to.
Just as one would not simply measure blood sugar levels of a diabetic without the intent to reduce them, responsible building, therefore, does not end with measuring the carbon footprint of a project. Incorporating actionable steps to mitigate emissions that are avoidable is the most important part.
The cBalance Carbon Footprint Experience
We supported carbon footprinting of the Royal Orange County Residential Housing Project as well as for two townships of Lohegaon and Zandewadi in Pune, respectively. Besides this, internal capacity building and skill development for the Orange County Foundation team was conducted to equip them with skills for calculating the carbon footprint of their construction projects. [Links to detailed reports of the three projects mentioned, are given in a box below. An overview of learnings from engagement with carbon footprint projects is provided at the end of this section, too.]
In the case of Orange County, a comparison was made between their previous projects and the Royal Orange County (ROC) Residential Housing Project which incorporated low carbon efforts such as eco-friendly architectural design buildings, renewable energy, waste management, wastewater management and low-carbon embodied construction and building materials. The calculation of the carbon footprint of the construction phase by the Orange County team revealed 15% lower emissions for the ROC construction compared to their previous projects. It should also be noted that Orange County incorporates sustainable principles in its construction projects by default and comparing the life cycle carbon footprint (fn3) of the ROC with other builder projects in Pune would probably demonstrate a much larger difference in emissions.
In the case of Lohegaon and Zandewadi townships in Pune, Maharashtra, we were asked to conduct carbon footprinting at the request of VK:e environmental, an architecture consultant. The project builders were required to submit a carbon footprint projection report including measures they would undertake to mitigate emissions to the State Environment Committee (SEC), Maharashtra prior to the start of the project. At the time, there wasn’t a standardized protocol available for township carbon footprinting (currently a GHG Protocol for Cities is widely used), so CB used multiple protocols to ensure quality measurements. This was undertaken considering that multiple iterations of footprinting using different protocols would lead to similar conclusions which would strengthen belief in the mitigation recommendations that would be suggested.
Following were the findings after conducting life-cycle carbon footprints of the two townships:
|
Township |
Emissions |
Mitigation Potential |
|
| Business As Usual (BAU) | Low carbon scenario | ||
| Lohegaon | 3.51 million ton CO2e | 2.48 million ton CO2e | 1.02 million ton CO2e |
| Zandewadi | 3.15 million ton CO2e | 2.24 million ton CO2e | 0.90million ton CO2e |
Recommendations were conveyed to enable the builders to incorporate low carbon measures during the building process. Few of the recommendations that were suggested include: 1. Using natural afforestation methods rather than conventionally used plantation-forestry methods to compensate for the carbon absorption capacity that would be lost due to irreversible damage caused to the land on which the construction would occur. This recommendation suggested planting native trees and using the Miyawaki method of afforestation. 2. Reducing energy consumption by integrating passive design techniques such as the use of thermal mass to reduce heat gain, insulating materials or cavity walls, appropriate shading strategies for fenestration, low-U glazing, low-E films, and heat-reflective paints. 3. Inclusion of structure and radiant cooling systems within all floor and ceiling slabs to mitigate solar heat gain through rooftops and walls. 4. Designing flats in a manner that enables integration of natural refrigerant-based split ACs should the flat owners choose to install an AC.
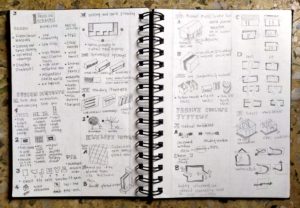
Illustrations of Passive cooling strategies.
In comparing the projects; Orange County through implementation of low carbon measures actually demonstrated mitigation gains, whereas in the case of the two townships only the potential mitigation gains were revealed. Thus, while we participated in SEC hearings to encourage the SEC to approve the carbon footprint report and clear the township projects only if the builders take steps that align with the recommendations made, this was the extent of our influence. It still remains the purview of the SEC and other industry boards/ government authorities to compel builders to implement actionable steps towards reduction, compared to BAU construction.
Way forward
If the potential for environmental safeguarding during construction is no longer in question, then other factors must influence the decision to do so. What would make it accessible and worthwhile for builders to carry out these activities? According to Nilesh two critical obstacles for builders are the lack of investment in the sector and the lack of demand from end-users. For both, carbon footprinting presents itself as a step towards addressing these gaps.
An open disclosure tool, similar to other online tools, requires users to merely submit relevant data, which is then automatically processed to display the final results. Such a tool would enable multiple builders to present their carbon footprint calculations which would essentially create a feedback loop that shows where buildings can undertake at least the well-known measures to control carbon emissions such as using local materials, ensuring energy reduction during the operations phase, conservation etc. A life cycle carbon footprint additionally shows not only the savings at the time of construction but also the potential future energy and emissions savings (during occupation). Last, but definitely not least, it also shows where sustainable solutions pay back over time even those that may initially cost more. With such data it is possible to show investors and government and regulatory bodies from the local municipal level right up to the national and international levels, that such benefits can and should be tied to decision making and evidence-based policy making that favours and rewards responsible construction.
CBalance can create an affordable, sensitive and user-friendly tool and would invite industry associations such as the Confederation of Real Estate Developers’ Associations of India (CREDAI) to collaborate in this to encourage an increasing number of builders to voluntarily engage in carbon footprinting. This, along with recommendations based on the marginal abatement cost curve, can give builders a range of emissions mitigation opportunities from the least cost option to the highest cost. Additionally, our experience with building in-house capacity for carbon footprinting itself with the Orange County team showed that this too was not difficult. Thus, we recommend using a standard protocol for measurement and coupling in-house capacity building and engagement with consultants who are experienced in the field, to provide appropriate mitigation measures.
At this stage, it is in the collective hands of the builders to push for responsible construction processes at a larger scale, benefitting both, the building economy and the planet as a whole. If they have the vision and will to do so, carbon footprinting and cost-efficient sustainable alternatives like passive design techniques can easily replace ecologically destructive and expensive practices like air-conditioned glass buildings. Builders like Orange County have found ways to translate the wide variety of benefits it holds for residents and the wider community. Ultimately, raising the level of demand for responsible construction from multiple quarters can make shared responsibility and accountability a grounding and enlivening force for the building economy rather than an unwanted burden to be passed off or signed off on at the first opportunity. It will take many more Orange Countys and many more young builders like Nilesh to tip the scales and make sustainable the default. Whether you’re a builder, business person, government official, concerned consumer or citizen, at this juncture in time with climate chaos knocking at the doors of each one, which way you choose to step or what you choose to put your weight behind may change the course of not just your life but the nation and the planet too.
Footnotes (fn)
(1) A green building incorporates design techniques, materials and technologies that minimize its overall impacts on the environment and human health. This is achieved by better siting, design, material selection, construction, maintenance, removal, and possible reuse. Main outcomes are minimum site disruption, reduced fossil fuel use, lower water consumption, and fewer pollutants used and released during construction, occupation and disposal of the building. (UNESCAP, 2012)
(2)With ecological emergencies occurring the world over cBalance is choosing to use language that urges immediate action by all of society to address our individual and collective roles in the trauma of climate change.(https://www.theguardian.com/environment/2019/oct/16/guardian-language-changes-climate-environment)
(3) The life cycle carbon footprint includes emissions from the anticipated occupation of the building as well as emissions during construction.
References
https://www.uncclearn.org/sites/default/files/inventory/unep223.pdf
https://www.care.org/sites/default/files/documents/CC-2009-CARE_Human_Implications.pdf
https://www.theguardian.com/environment/2012/jan/16/greenhouse-gases-remain-air
https://ghgprotocol.org/blog/climate-change-and-cities-what-we-need-do
https://www.unescap.org/sites/default/files/3.%20Green-Buildings.pdf
https://s3.amazonaws.com/legacy.usgbc.org/usgbc/docs/Archive/General/Docs19073.pdf
https://www.uncclearn.org/sites/default/files/inventory/unep207.pdf
Telephonic conversation with Nilesh Vohra (Kanchan Developers); May 19, 2020.
Contributors:
Neesha Noronha, Vivek Gilani, Dhrumit Parikh
Illustrations:
Aliullah Shaikh
